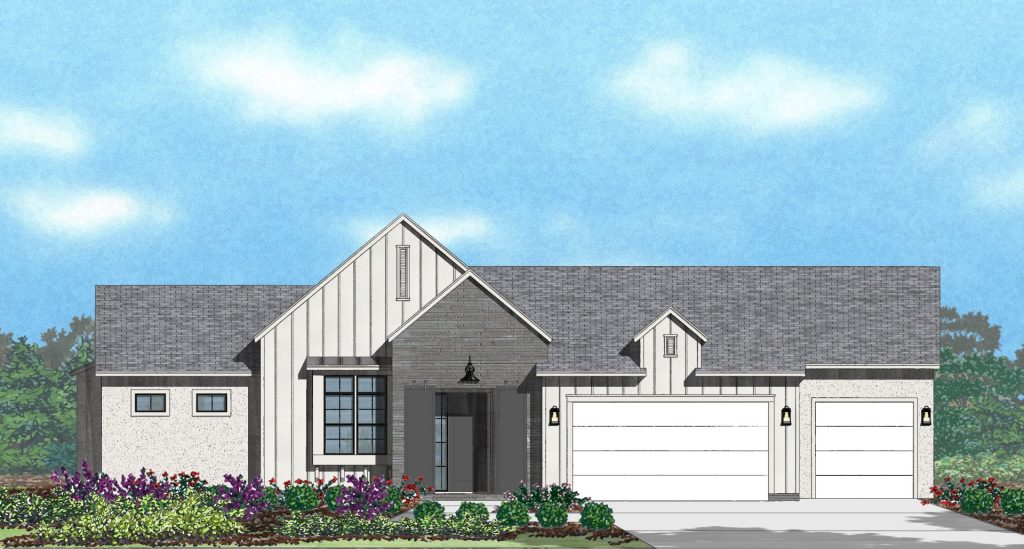
Floor Plan Profile: Alpine
Rose Bradley Homes is pleased to introduce the Alpine, a single-story floor plan masterfully designed for the modern homeowner. This exclusive design by premier home builder in Cedar City Utah features three bedrooms, two-and-a-half bathrooms, and a spacious three-car garage, spread across a total of 1,784 square feet. With options for a basement and a pop-top, the Alpine offers flexibility to suit any lifestyle.
The heart of the Alpine is its open concept living area, combining the great room, dining area, and kitchen into a seamless space for family gatherings and entertainment. The owner’s suite offers a private retreat, with optional deluxe bathroom features for added luxury. The home’s thoughtful design also includes options for an extended patio, super storage in the garage, as well as a flex space and additional bedrooms in the pop-top or basement, providing ample space for growth and customization.
Tour the model home from Monday to Saturday, 10 a.m. to 6 p.m., to experience Alpine’s charm firsthand. Embrace the opportunity to build your dream home by custom home builder in Cedar City Utah Rose Bradley Homes, where quality craftsmanship and personalized service come together to create the perfect living space for you and your family. For inquiries and to schedule your visit, contact Steve Nelson at 435-590-5529 or steven@rosebradley.com.
Tags: homebuilder in cedar city ut, homes for sale in cedar city ut, new homes for sale in cedar city ut