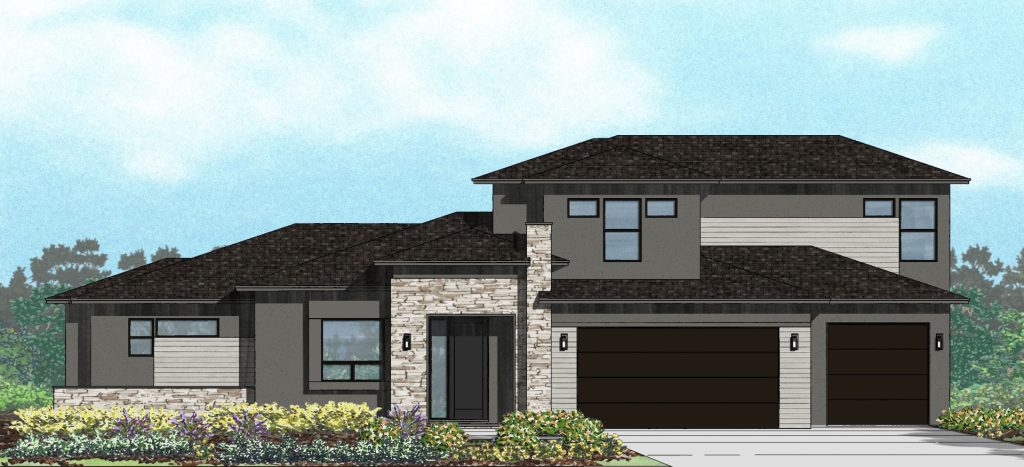
Floor Plan Profile: The Ausmas
Step into the fabulous Ausmas floor plan. This 2,343 square foot floor plan located in our Painted Desert Cedar City Utah homes community boasts four to five bedrooms, two full bathrooms, one half bathroom, and a three-car garage.
This stunning two-story floor plan has lots of character and charm. There are five elevations available including the Farmhouse, Prairie, and Modern Prairie. The first floor features a spacious open concept kitchen, dining, and great room area. There is a convenient pocket office right off the kitchen area, a patio off the great room, plus a mud room and laundry room. The owner’s suite is truly a relaxing retreat that comes complete with a large walk-in closet and ensuite including dual vanity sinks and a private water closet. Two additional secondary bedrooms with walk-in closets can be found on the first floor. The second floor includes a fourth bedroom, full bathroom, and loft space ideal for an office, home gym, game room, theater, playroom, or sitting area.
The Ausmas floor plan is truly a must see! Learn more the Cedar City Utah homes for sale by contacting Connie Schultz at 435.868.3504 or connies@rosebradley.com.
Tags: homebuilder in cedar city ut, homes for sale in cedar city ut, new homes for sale in cedar city ut