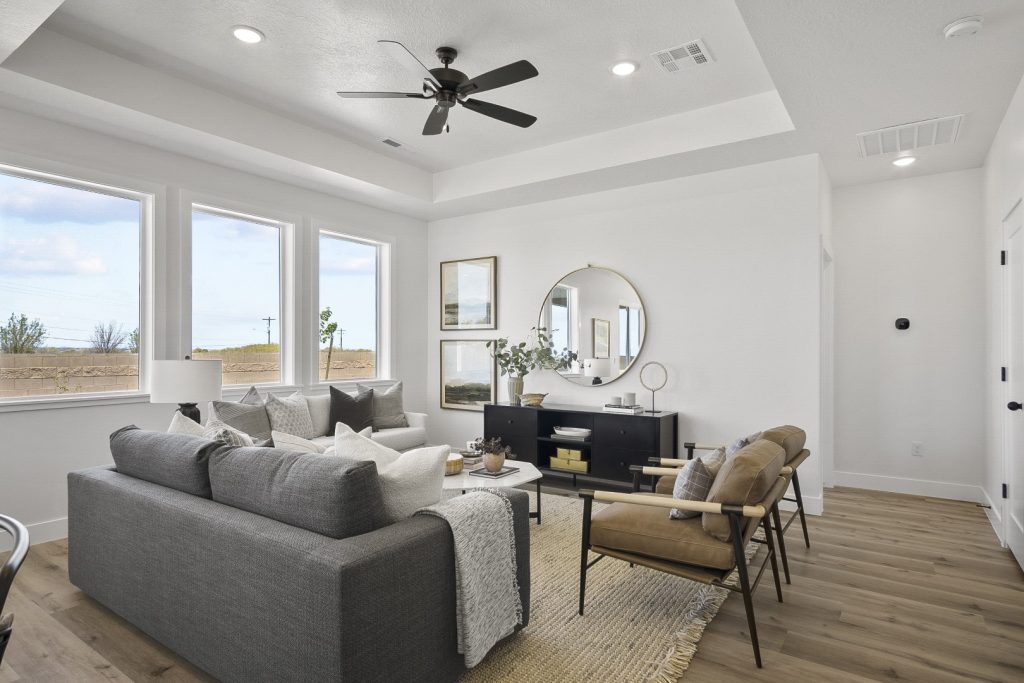
Floor Plan Profile: The Bourbon
The Bourbon is a stunning floor plan by home builder in Cedar City Utah Rose Bradley Homes. You will absolutely love coming home to the Bourbon floor plan! The Bourbon features exceptional craftsmanship and architectural design with a beautiful blend of comfort, style, and functionality. This plan boasts 2,000 square feet of living space and includes three to four bedrooms, two-and-a-half bathrooms, and a three-car garage.
Step into the entryway where you will be greeted by a flex room that can be used as an additional bedroom off to one side and a powder room just past this area. Walking further to the rear of the home you will find a spacious open concept kitchen, dining area, and great room that can include a fireplace. The openness makes it perfect for entertaining and hosting family meals and get-togethers. The spacious kitchen has a large island and a walk-in pantry. The covered patio that can be extended allows for you to enjoy outdoor living where you can enjoy relaxation. Down a hallway off the dining area there is a laundry room, full bathroom, and two additional bedrooms. Off the kitchen you will find a spacious owner’s suite with ensuite and a walk-in closet. This is a great space to retreat to after a long day. There are lots of upgradable options for the Bourbon floor plan including a basement. This space can contain storage space, a home theatre, game room, and two additional bedrooms.
Now is your opportunity to own an exquisite custom home at Painted Desert by the premier home builder in Cedar City Utah. There is plenty of room to live your dream life. Contact Steve Nelson today at 435-590-5529 or steven@rosebradley.com to learn how you can own the Bourbon floor plan.
Tags: homebuilder in cedar city ut, homes for sale in cedar city ut, new homes for sale in cedar city ut