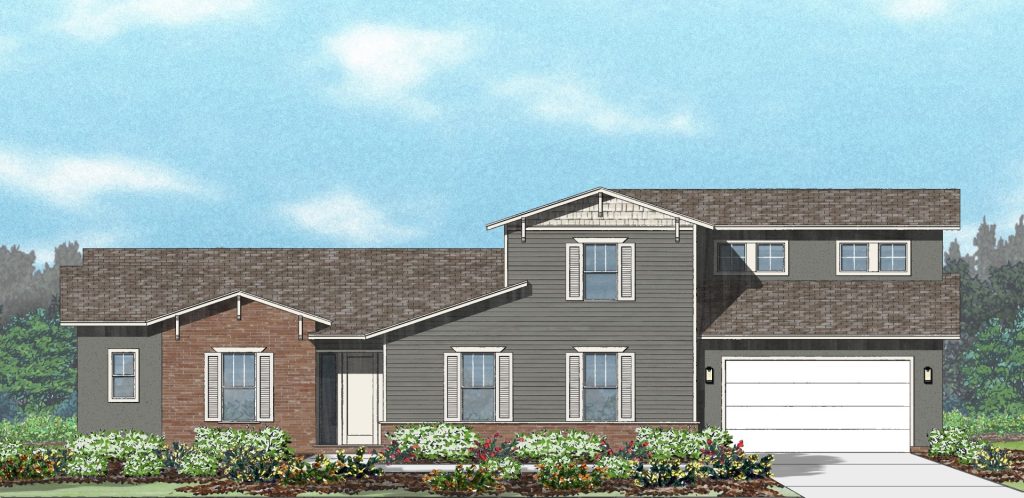
Floor Plan Profile: The Corymb
Nestled in the picturesque Painted Desert community, the Corymb floor plan exemplifies the luxury and comfort of Cedar City homes. This expansive two-story floor plan offers six bedrooms and three-and-a-half bathrooms, all spread across 2,820 square feet of beautifully designed space, making it ideal for families of all sizes.
The main floor features a spacious owner’s suite, complete with an optional deluxe glass shower and tub, providing a private retreat within your home. The great room, dining area, and kitchen create an open concept living space perfect for entertaining guests or enjoying family time. With options for an extended patio, you can seamlessly blend indoor and outdoor living, taking full advantage of Cedar City’s stunning natural surroundings.
Upstairs, the Corymb floor plan offers a versatile layout with additional bedrooms and the potential for future expansion. The second floor can accommodate a game room, media room, and even a future theater, ensuring that there is plenty of space for every member of the family to relax and unwind. Optional super storage solutions throughout the home provide ample space to keep your living areas organized and clutter-free.
Experience the luxury of space within a serene community. Your dream home awaits in the Corymb floor plan at Painted Desert, where you can create a lifetime of memories in one of the finest Cedar City homes. Tour the model home Monday to Saturday from 10 a.m. to 6 p.m. For more information, contact Paige Marsh at 435-868-3504 or paigem@rosebradley.com.
Tags: homebuilder in cedar city ut, homes for sale in cedar city ut, new homes for sale in cedar city ut