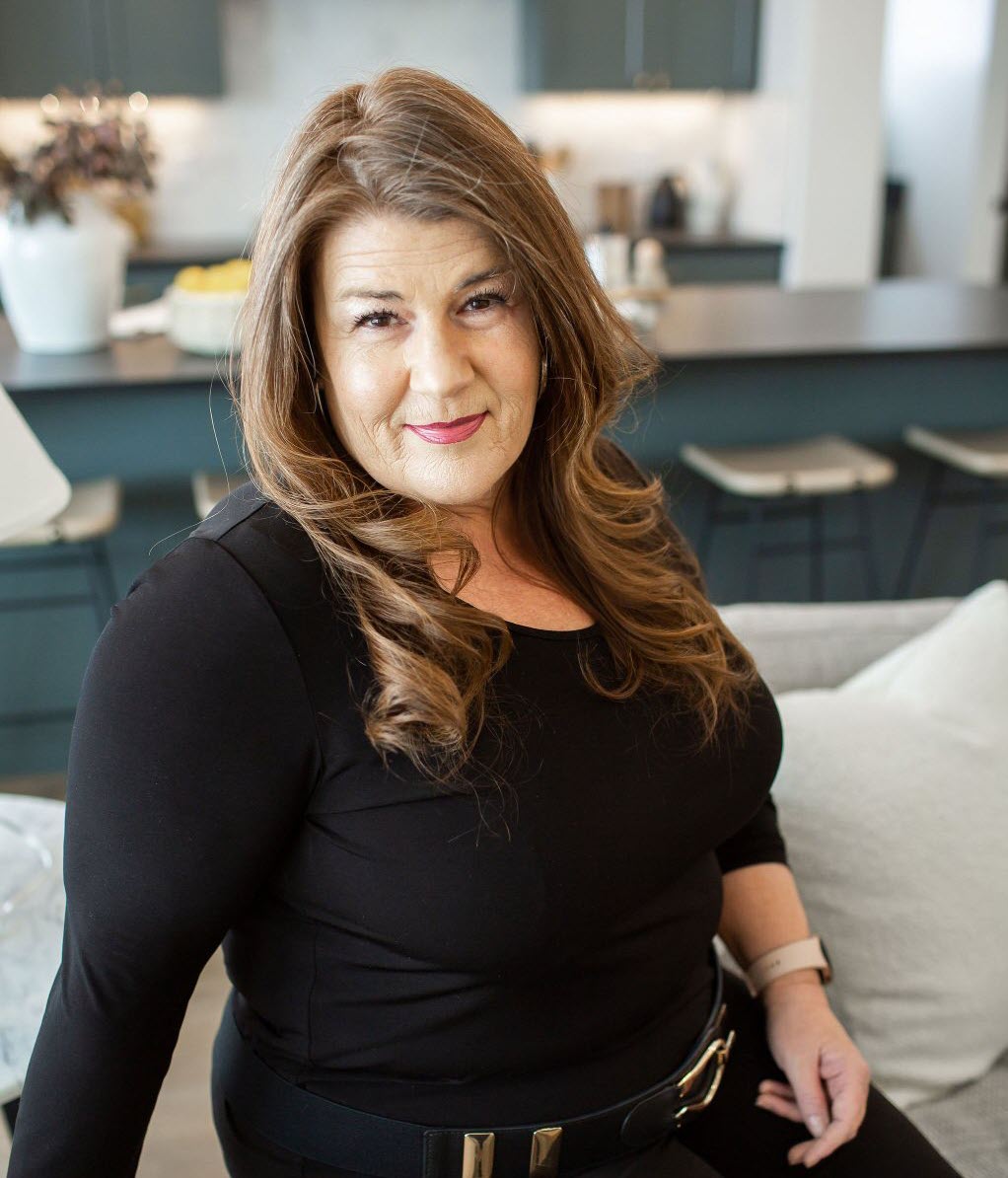Discover modern living at its finest with the single story Alpine Plan! This immaculate 3-bedroom, 2 bathroom home boasts a generous 1,784 square feet of comfortable living space and features an expansive 3-car garage.
Step inside to an inviting open concept design that seamlessly blends family, dining, and kitchen areas – perfect for entertaining and daily life. The L-shaped kitchen is a chef’s paradise with a large island complete with a built-in sink, accompanied by a pantry for all your storage needs. The family room offers direct access to the back patio, ideal for indoor-outdoor living.
Relax in the luxurious owner’s suite awash with natural light, featuring an ensuite that includes a walk-in closet, private toilet, dual vanities, a large shower, and a convenient linen closet. Both the second and third bedrooms impress with their own walk-in closets, ensuring ample storage throughout. A full bathroom with an additional linen closet and a strategically placed laundry room offer unbeatable functionality, with easy access to the secondary bedrooms.
This home includes a host of upgrade options to suit your lifestyle, such as an additional powder room and an extended patio for outdoor enjoyment. Considering even more space? Opt for the basement addition, which could feature two additional bedrooms, ample storage, and a game room perfect for entertainment.

435-868-3504
paigem@rosebradley.com
Monday-Saturday
10am - 6pm
Pictures are representative only. Prices, Plans, specifications, standard features, availability are subject to change without notice. Square footage calculations are made based on plan dimensions only and may vary from finished square footage of the home as built.